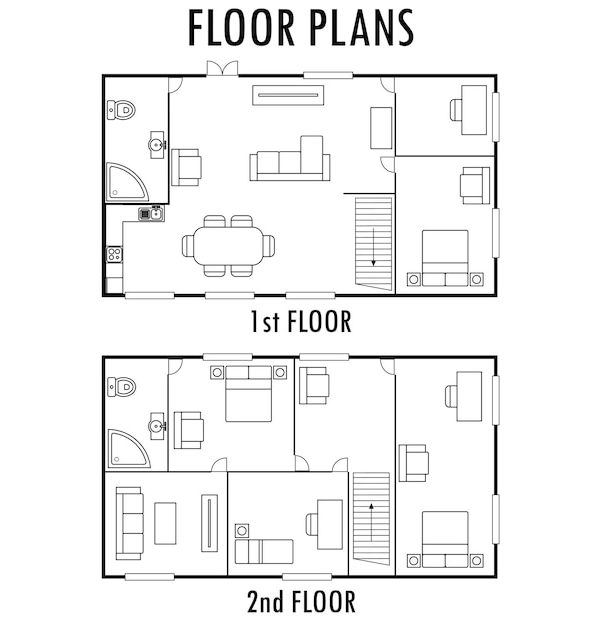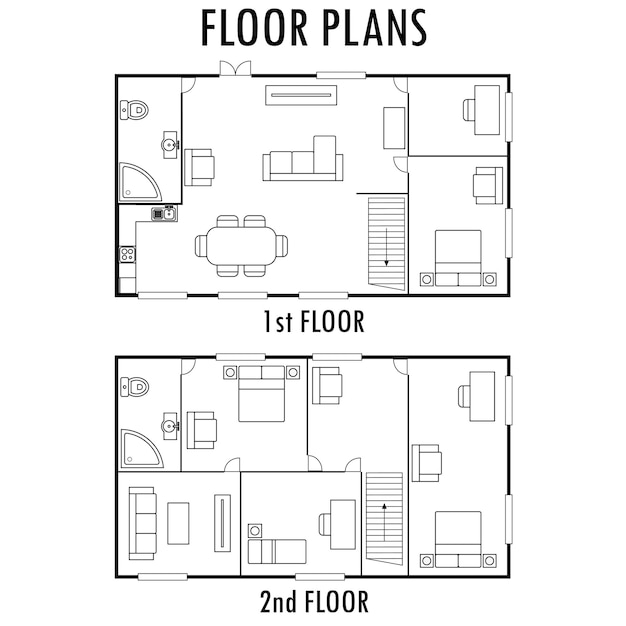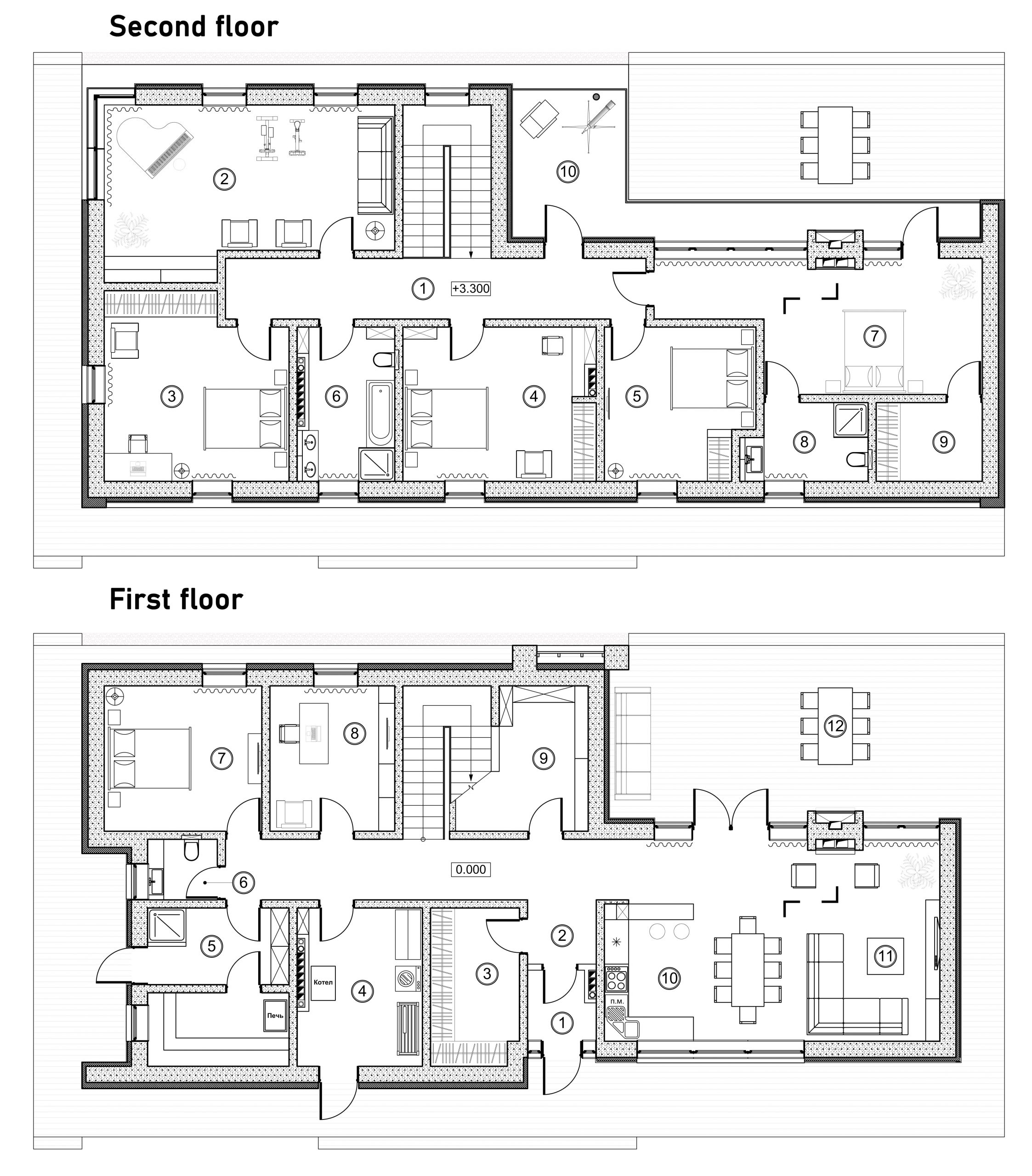Services
Floor Plan Visualization
Bring your property's layout to life with our Floor Plan service, offering detailed, accurate representations that give buyers a clear view of the space's potential. Our precise floor plans are crafted to enhance property listings, aiding in visualizing the property's structure and flow.
Precision Floor Plans
Mapping Your Property’s Potential
Our Floor Plan service at KameraCasa is meticulously designed to offer an in-depth understanding of your property’s layout and structure. In today’s real estate market, providing a clear, accurate floor plan is essential for buyers to gauge the true potential of a space. Our service specializes in creating detailed and precise floor plans, which not only aid in visualizing the spatial arrangement but also help in showcasing the unique aspects of each property. These plans are an invaluable tool for online listings, allowing potential buyers to mentally arrange and plan the space even before they visit.
Understanding that each property has its unique character and requirements, we tailor our floor plans to match. Whether it’s a cozy studio apartment or a sprawling estate, our team ensures that every measurement is accurate, and every layout is clearly represented. This attention to detail not only enhances the property’s appeal but also instills a sense of trust and transparency with potential buyers. Our floor plans are designed to be easy to read and understand, making them accessible to everyone, from real estate professionals to first-time homebuyers.
Incorporating our Floor Plan service into your property listing elevates the overall presentation. It not only provides a practical overview of the property but also complements the visual imagery, offering a complete package that caters to both the aesthetic and practical considerations of buyers. By choosing KameraCasa’s Floor Plan service, you’re ensuring that your property stands out in the market, offering a clear and comprehensive view that meets the needs and expectations of today’s discerning buyers.

Precision Floor Plans
Mapping Your Property’s Potential
Our Floor Plan service at KameraCasa is meticulously designed to offer an in-depth understanding of your property’s layout and structure. In today’s real estate market, providing a clear, accurate floor plan is essential for buyers to gauge the true potential of a space. Our service specializes in creating detailed and precise floor plans, which not only aid in visualizing the spatial arrangement but also help in showcasing the unique aspects of each property. These plans are an invaluable tool for online listings, allowing potential buyers to mentally arrange and plan the space even before they visit.
Understanding that each property has its unique character and requirements, we tailor our floor plans to match. Whether it’s a cozy studio apartment or a sprawling estate, our team ensures that every measurement is accurate, and every layout is clearly represented. This attention to detail not only enhances the property’s appeal but also instills a sense of trust and transparency with potential buyers. Our floor plans are designed to be easy to read and understand, making them accessible to everyone, from real estate professionals to first-time homebuyers.
Incorporating our Floor Plan service into your property listing elevates the overall presentation. It not only provides a practical overview of the property but also complements the visual imagery, offering a complete package that caters to both the aesthetic and practical considerations of buyers. By choosing KameraCasa’s Floor Plan service, you’re ensuring that your property stands out in the market, offering a clear and comprehensive view that meets the needs and expectations of today’s discerning buyers.


Measured Floorplan
FLOOR PLANS
This service include:
-
Detailed 2D floor plan
-
Accurate room dimensions and space layout
-
MLS ready
-
Delivered in high-resolution format
-
Next-day delivery
3D Staged Floorplan
FLOOR PLANS
This Service is base on the video select:
-
Detailed 3D view of the floor plan
-
Virtual staging of rooms with furniture
-
Optimized for MLS listings
-
Suitable for digital and print use
-
Next-day delivery
Measured & 3D Staged Floorplan
FLOOR PLANS
Both 2D and 3D floor plans
-
Both Measured & 3D Staged Floorplan
-
Room dimensions with staging for enhanced visualization
-
MLS ready
-
Optimized for brochures and virtual tours
-
Next-day delivery
Creative Solutions
We pride ourselves on offering creative solutions that turn real estate challenges into opportunities for stunning visual storytelling. Our innovative approach in photography and videography ensures that every property is showcased in its most captivating and unique light.
Get Started
Ready to Showcase Your Property?
Let's bring the story of your home to life. Contact us today to schedule your session or for more information on our services.
